

In this method, we convert the multiple rooms on the ground floor of a building into a single hall. For this, the load is transferred to the portal frames from the load bearing columns and walls. This adds space to the home and creates new interior design opportunities for homeowners to explore. And on top of that, it is also a definite way of improving the economic prospects of the building.
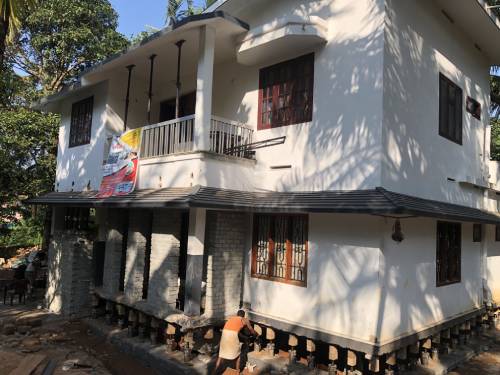
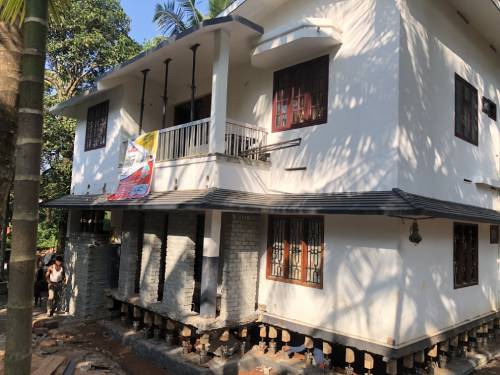
Buildings of archaeological and monumental value often end up needing restoration to
maintain its architectural value. Our restoration process is extremely efficient, which
means that no harm is done to the superstructure in any way. We also make sure that
the architectural aesthetics of the building are not affected in any way. As a result, the
endurance of the building is prolonged and it can be maintained without any issues for
years to come
Often buildings have defective foundations, that can be seen by the appearance of cracks in the superstructure as well as plinth beams and columns. We help in redesigning the superstructure and rectifying inadequate or improper foundations,so that homeowners can save on long-term maintenance costs and unwanted safety risks to the home. In this procedure, we use a combination of reverse engineering and value engineering to solve the problem. So, the rectification is done by either replacing the defective portions of the plinth beams, columns and superstructure. Or by completely changing them with adequate beams, columns and superstructure.
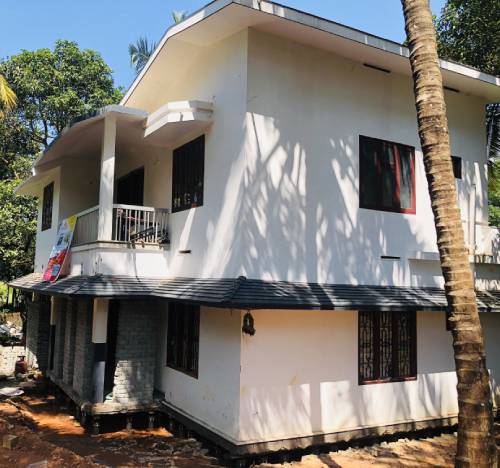
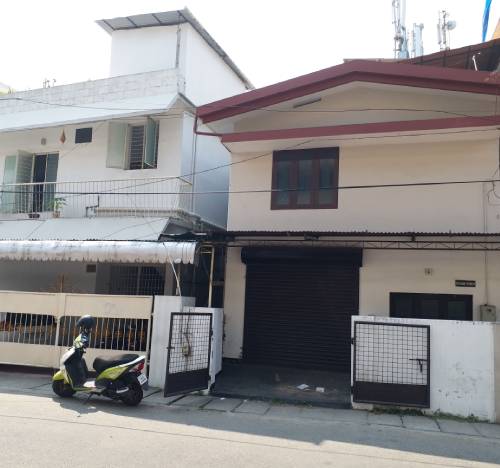
Constructing additional floors on an existing building can’t be done without reinforcing
the foundation. In the foundation reinforcement process, we take weak foundations and
make sure they are able to withstand the additional load. We do this by casting a new
foundation, either by spread footing or raft foundation, depending upon the amount of
extra load. We carefully assess the load bearing capacity of the foundation, by taking
into account the soil, age and condition of the building. Depending on the conditions, we
may install additional end bearing piles under the building, or we may adjust it in such a
way that the combined load of the building is evenly transferred to the harder strata or
rock. At the end of the day, foundation reinforcement saves costs for the homeowner by
eliminating the need for demolition and reconstruction.
There are buildings that sometimes tend to tilt or incline from their vertical posture. This is due to construction of homes on reclaimed land. This kind of land ends up not having sufficient load bearing capacity to withstand the weight of the structure, which leads to sinkage or tilting of the building. To fix this situation, we would cast a new foundation under the existing superstructure. To do this, we would temporarily transfer the load of the building to customised manual jacks by detaching the superstructure from the foundation and as a result the building is realigned. Once the realignment is complete, the superstructure is gradually released from the jacks to rest on the new foundation.
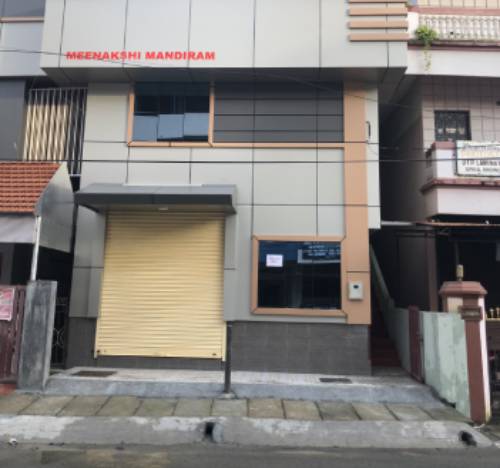
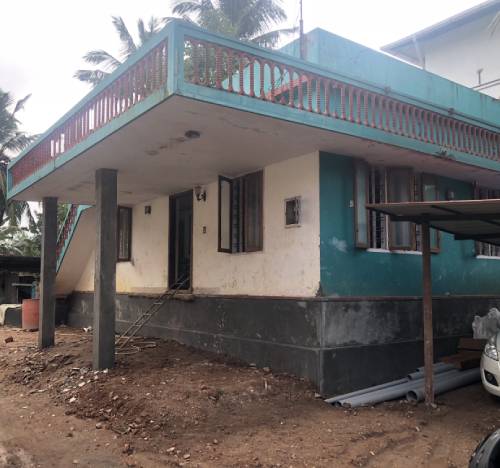
Whenever there are modifications done to the main superstructure of a building, the framework of the building will also need to be redesigned and modified to accommodate the changes. This is where the need for re-structural engineering arises. The additions or deletions should remain safe, stable and secure throughout the process, so numerous crucial factors need to be taken into account while employing re-structural engineering, such as the capability to withstand the stresses and pressures of the environment.
Water clogging is a major problem in low lying areas during monsoons and houses that are situated below road level are severely affected by it. Also, sometimes, a building will need to be shifted to a corner of the property when a road is being widened. When it comes to situations like these, lifting and shifting engineering come into the picture. The lifting technology can be applied to any building, irrespective of its age, size, type of construction, etc, without causing any disturbance to the superstructure. Lifting engineering also comes into play when reinforcing the foundation to handle the additional load of new floors being added. When it comes to shifting engineering, its recommended for buildings of massive size or archaeological value as it is an expensive and time-consuming procedure.
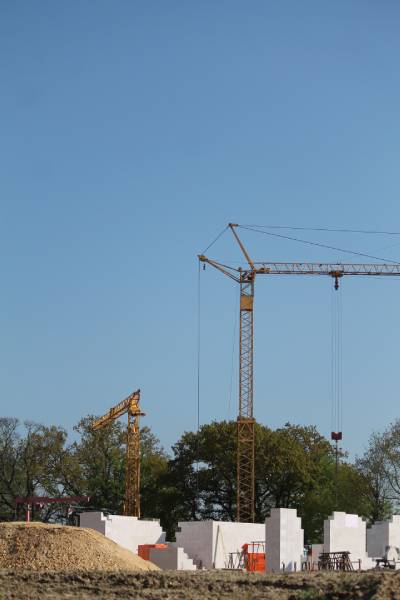
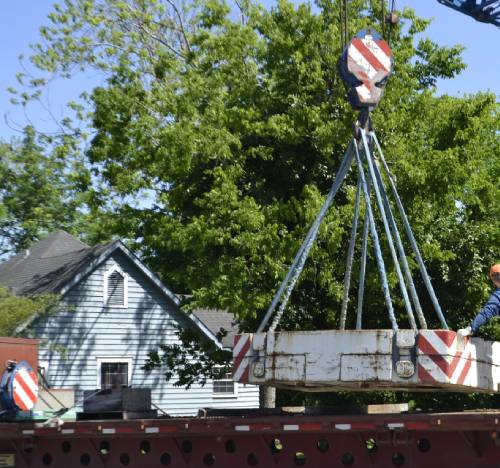
Parking space has become a big issue for homeowners in today’s time. Urban areas are running out of space dedicated solely to parking. Which is why vertical parking is the perfect answer to this problem. Vertical parking uses minimal space to conveniently accommodate the parking requirements of the building. Vertical parking can be done above the ground, below the ground or even under existing buildings. We provide automated parking solutions which requires no manual intervention. The homeowner can stay worry-free, as the parking allocation and retrieval system are robot assisted.
Dampness is a common problem that is faced by buildings. Aqua Repel is a service that we provide to waterproof homes. In this process, we make sure that the building is made water resistant, such that it can’t be affected by dampness, water logging, etc. With our best-in-class waterproofing solutions, the building will never be affected by any kind of dampness and as a result maintain its quality for a long period of time
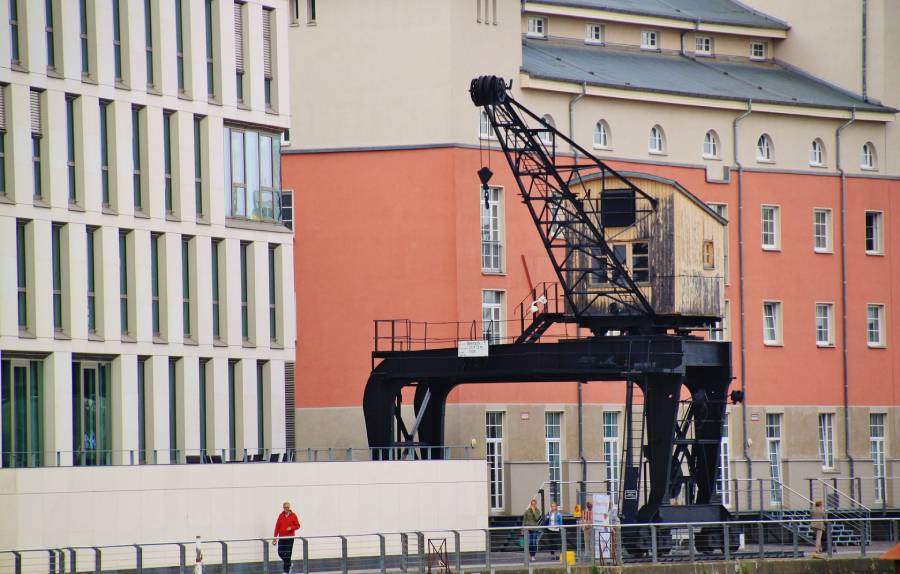
HOUSE LIFTING / BUILDING LIFTING